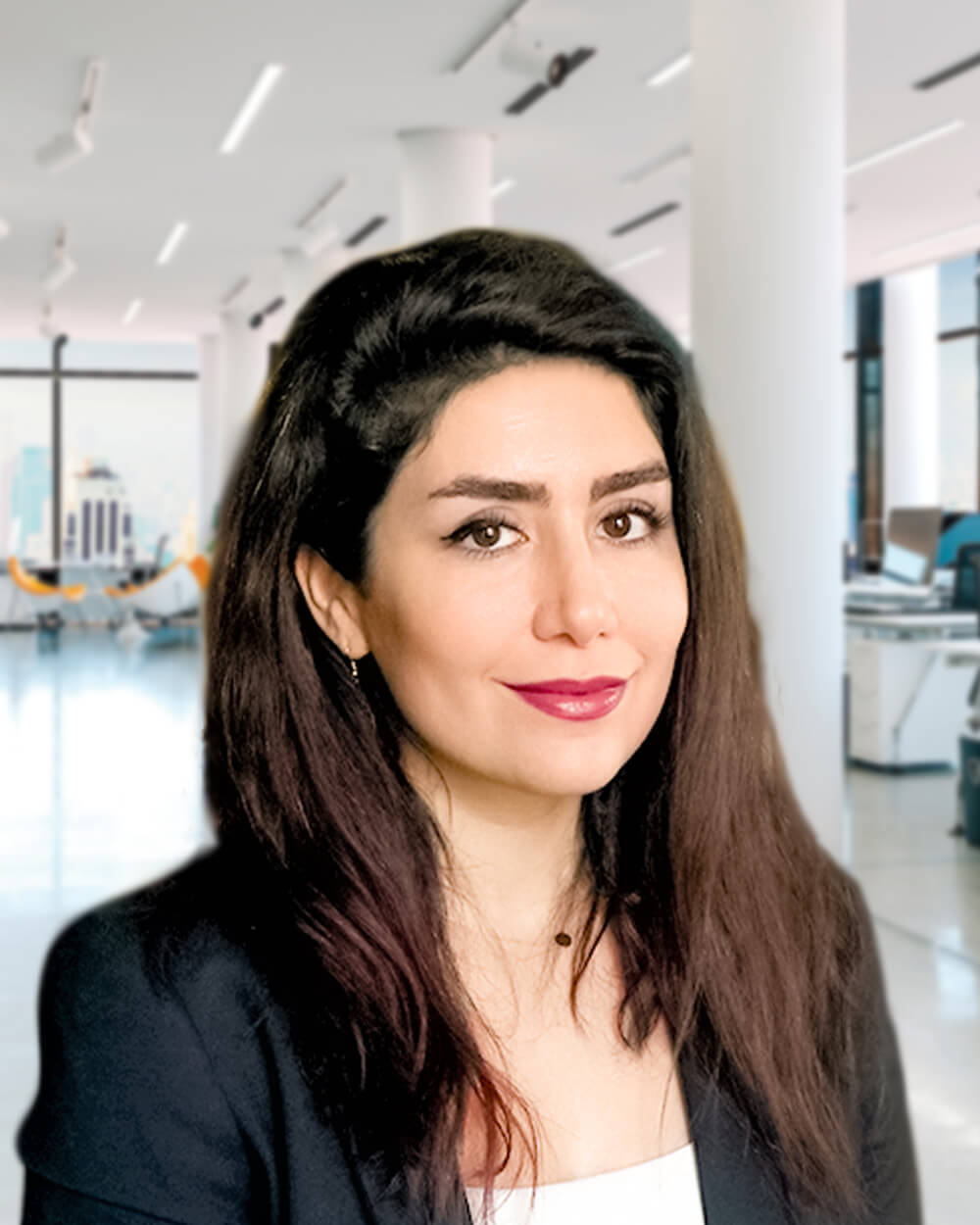
Parisa Sadeghi
“I am excited by the challenge of solving technical issues to make people’s lives easier. As a former designer and current BIM specialist, my intentions are to assist software users and provide an environment where they face fewer problems.”
Parisa Sadeghi is a BIM Coordinator Specialist and is responsible for the coordination of all educational projects through BIM support, troubleshooting Revit related issues and managing BIM 360. She has worked on many educational projects, developed a Revit project template for Northwest region and Revit family library specifically for education projects. A Revit expert, she is well versed in the latest BIM technologies with a thorough knowledge of codebook, guidelines, and project requirements.
Previously a project manager for healthcare projects at a successful mid-size architectural company, Parisa focused on medical planning, designing, 3D modelling, and parametric design. She has experience in architecture from schematic design to the construction phase in Iran and the United States.
She is a graduate of the School of Architecture at Texas A&M University, where she received a Healthcare System and Design certificate.

